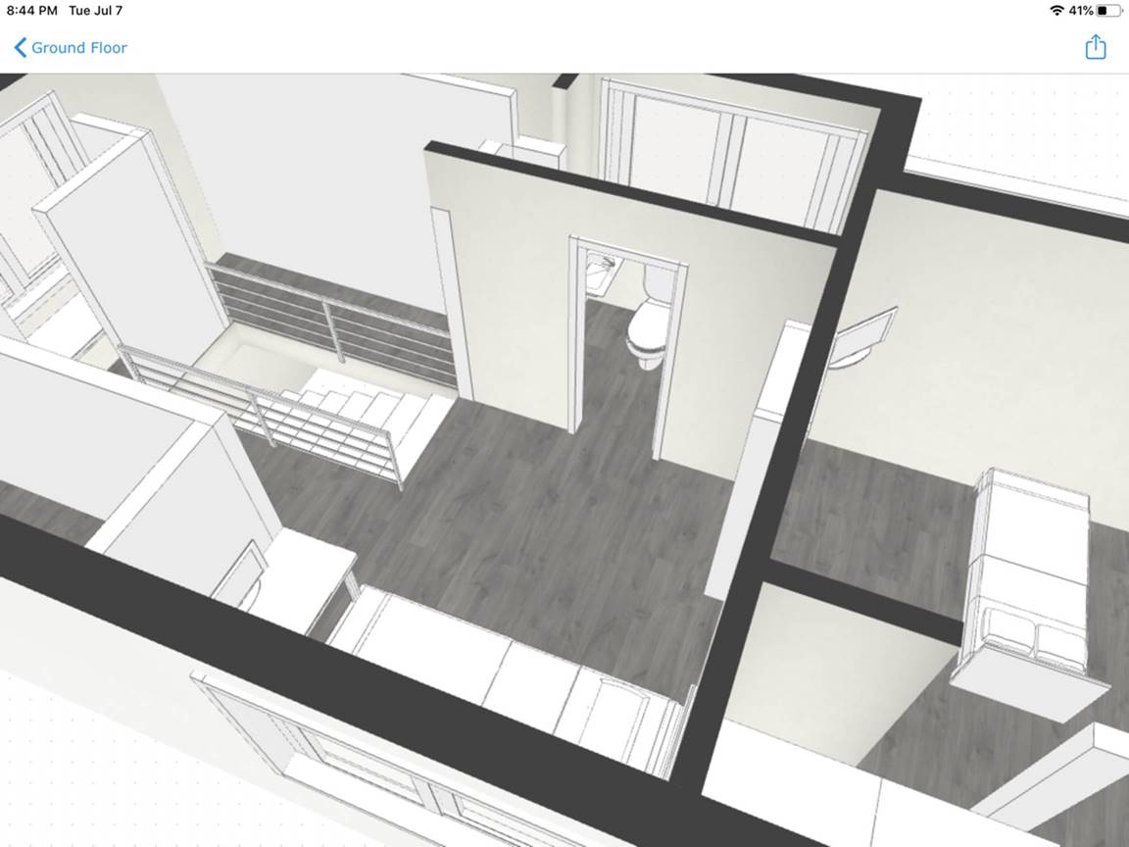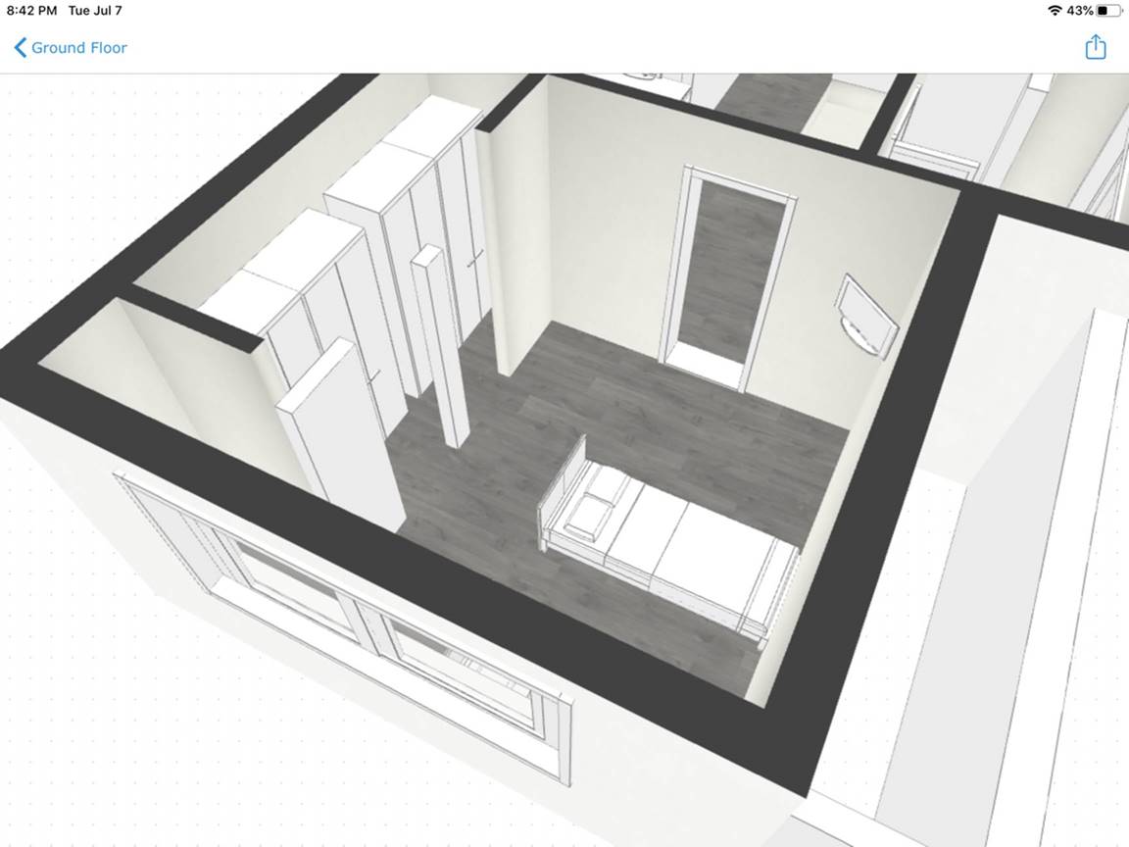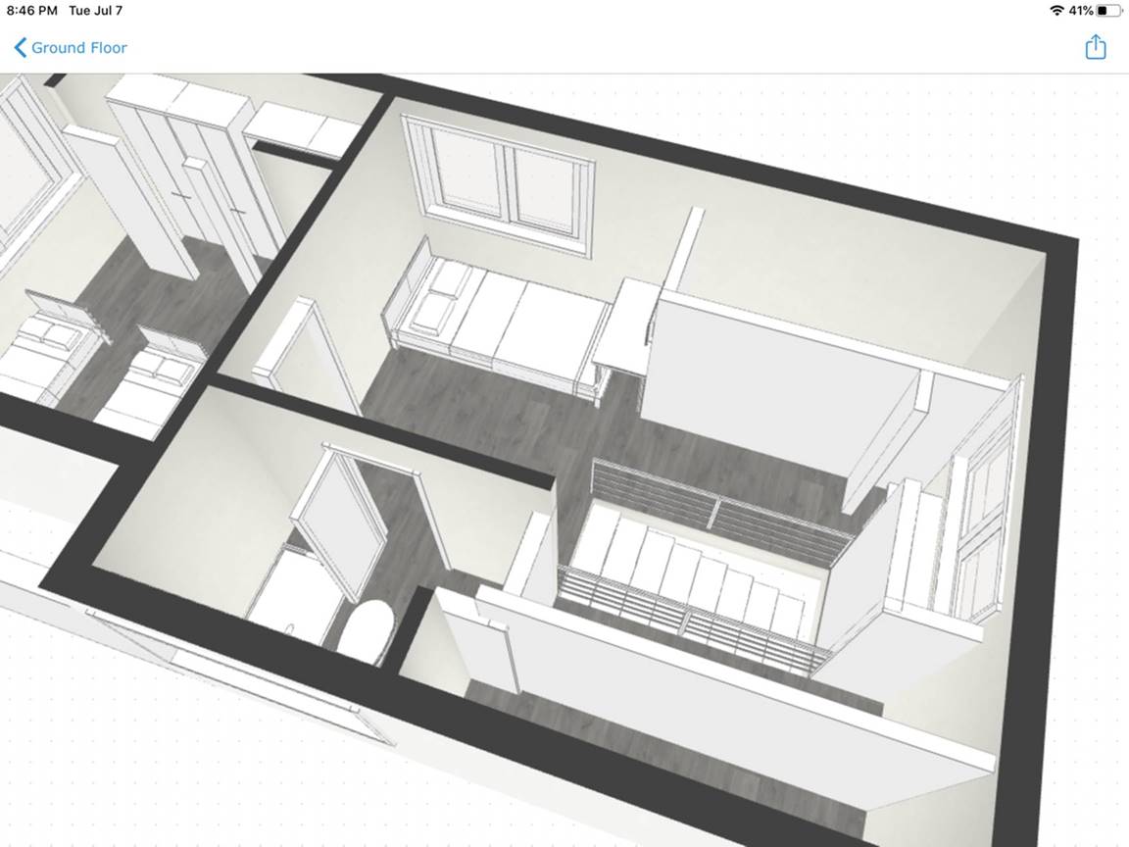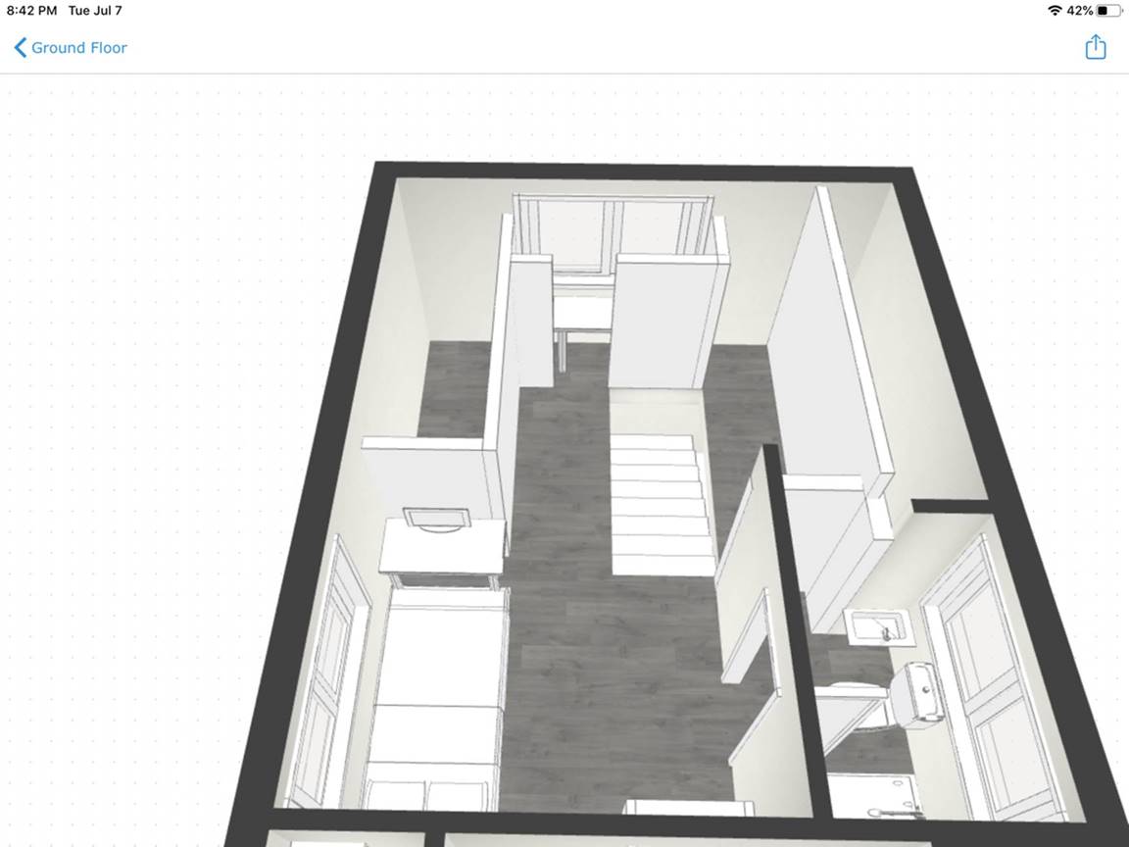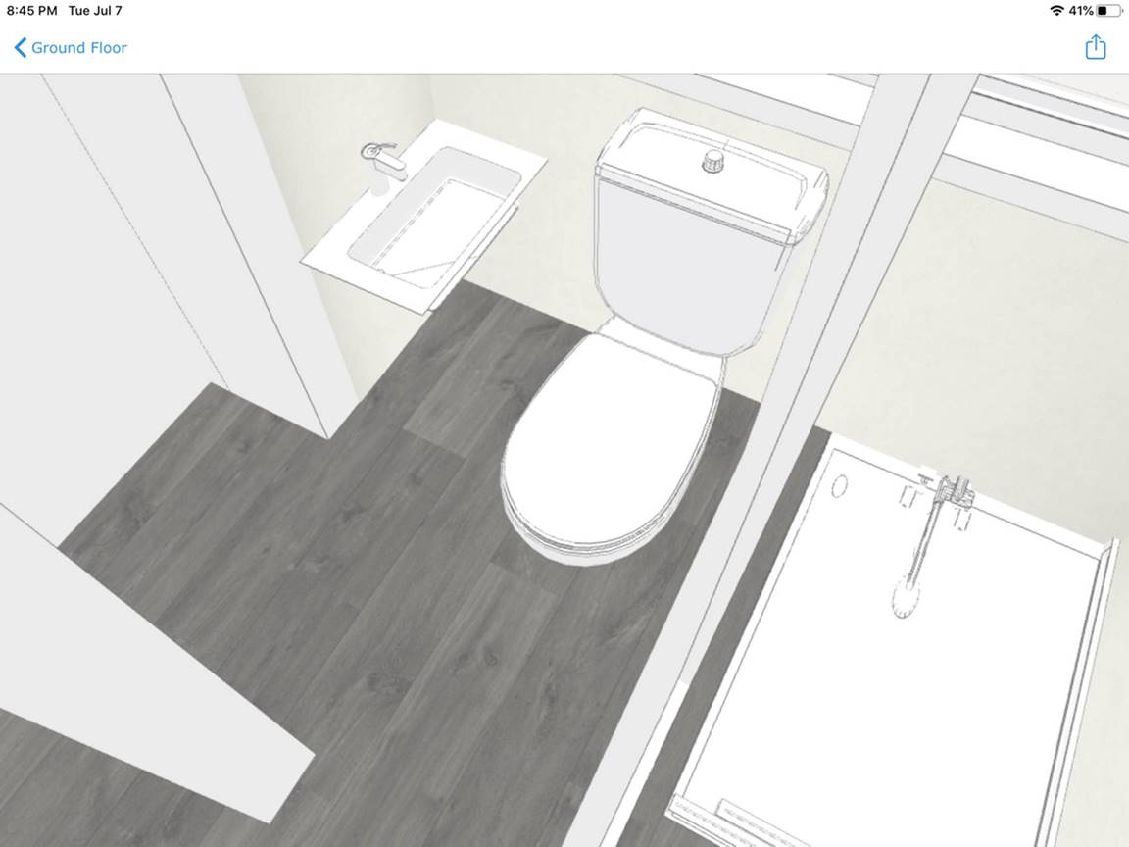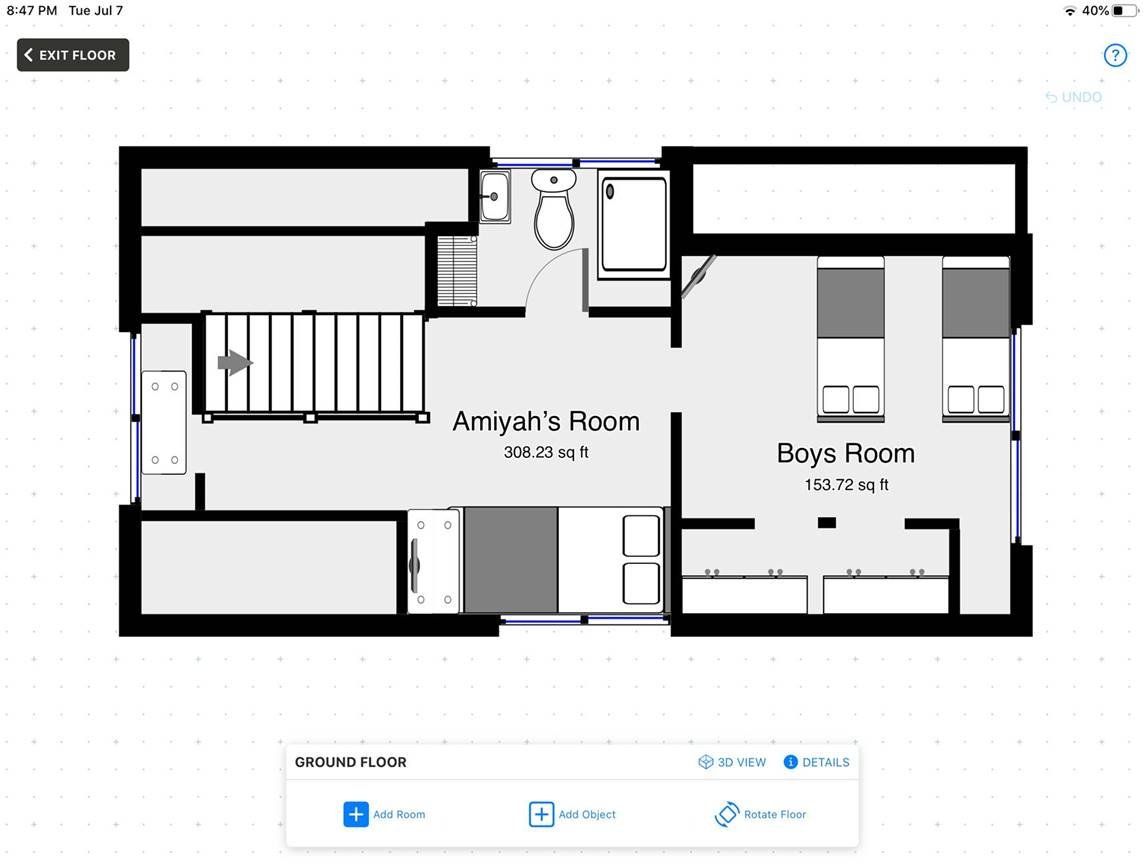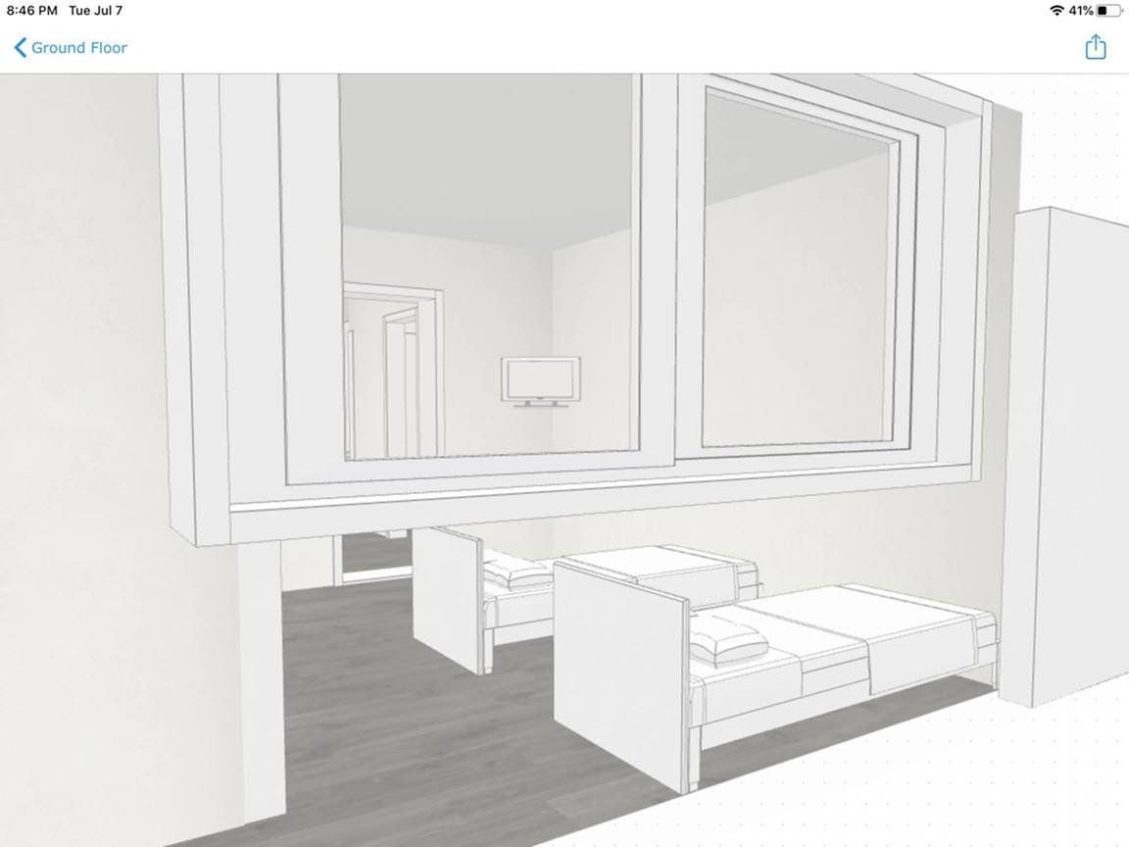high-quality 2d and 3d floor plans
Wilson Renovations uses a high quality 2-D and 3-D floor plan tool to assist not only in designing your space, but to help our customers visualize the end result before any work begins. The plans will typically illustrate the location of walls, windows, doors and stairs, as well as installations like fixtures, cabinetry and appliances. Floor plans are usually to scale with dimensions. We can even show furniture layouts, further illustrating the end result of the space we are creating.
See some examples below and call us for a free estimate. We’d love to work up a plan for you!
Call Today
Wilson Renovations, LLC in Clarksville, IN, can be reached at 812-972-8268.


